VILLA LARA
Phone Number: +39 0556815230 - Email: info@tuscanfeelingresrl.com
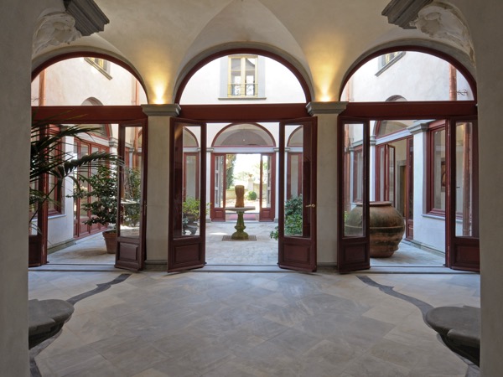
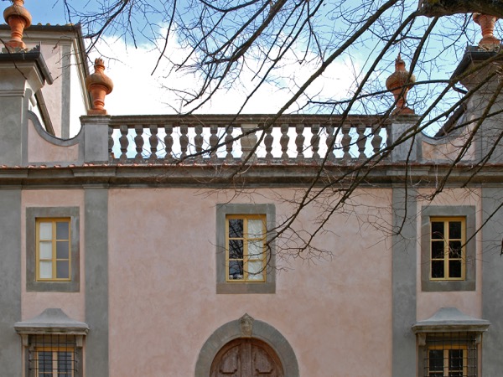
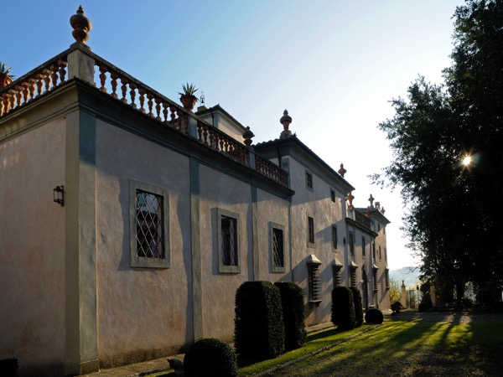
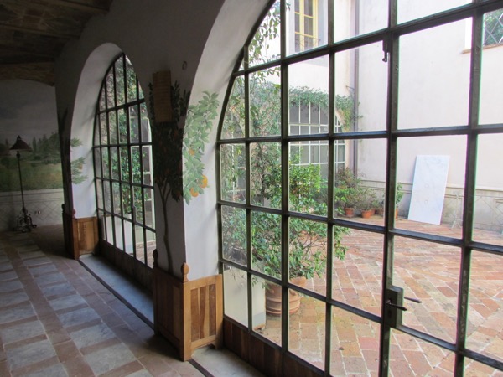
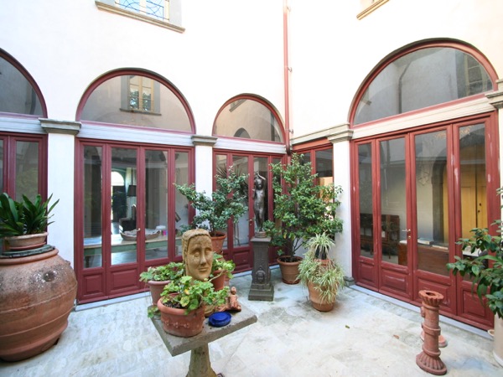
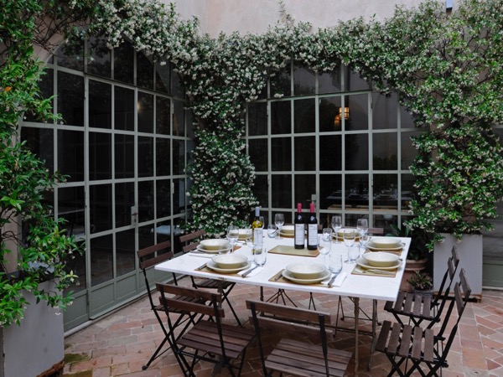
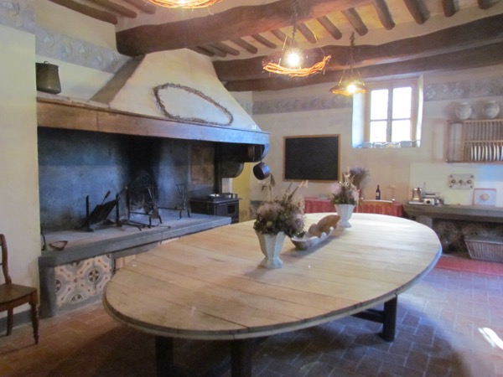
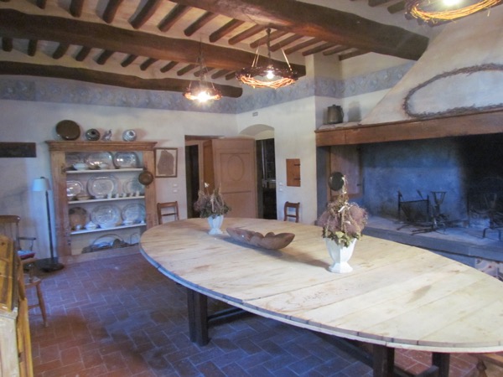
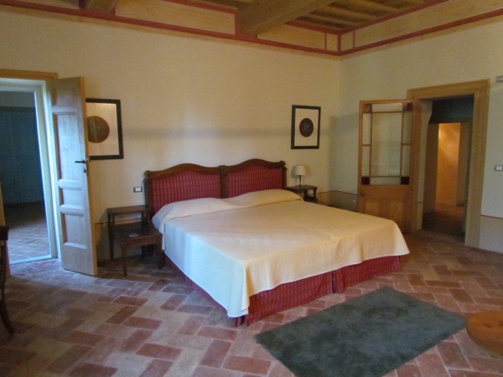
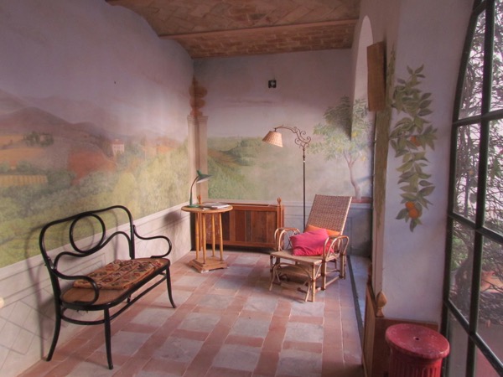
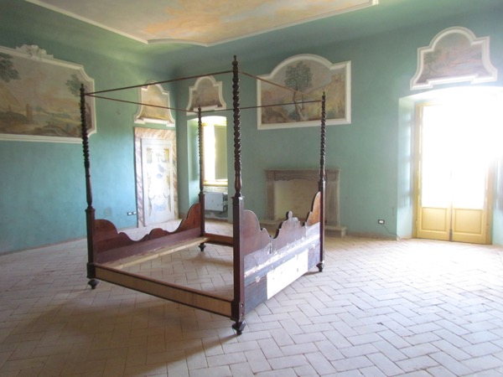
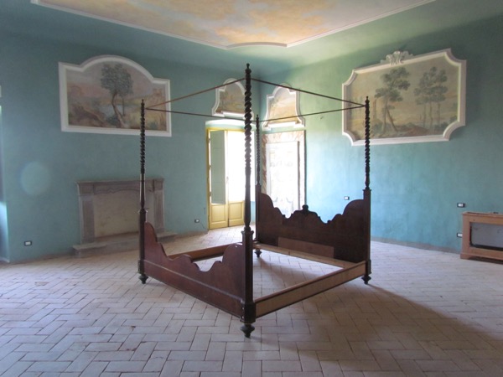
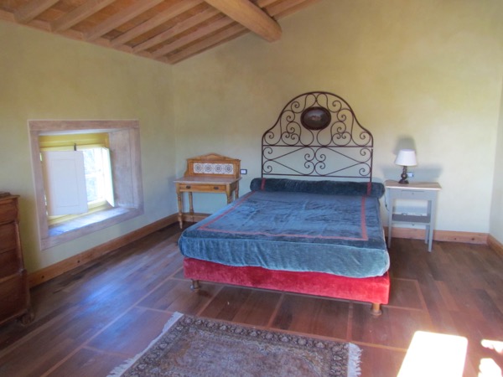
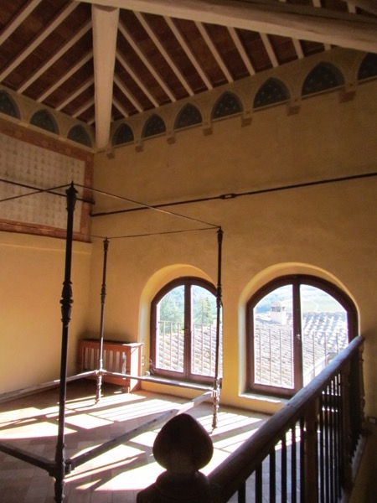
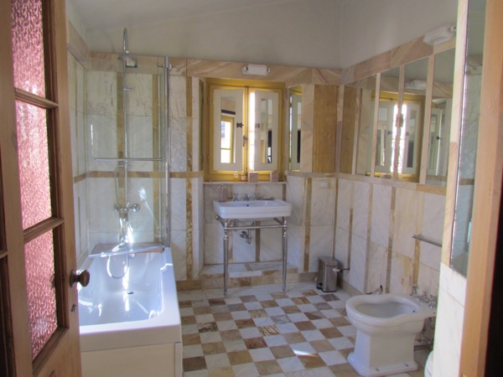
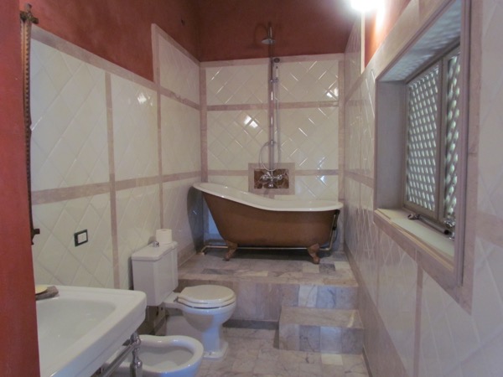
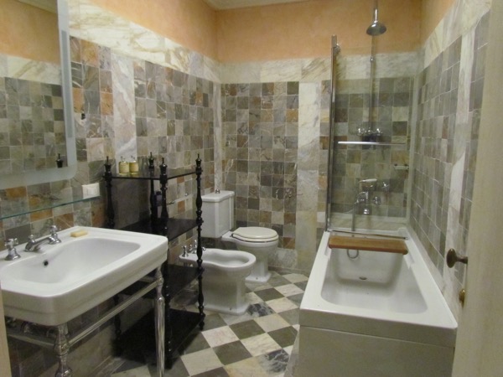
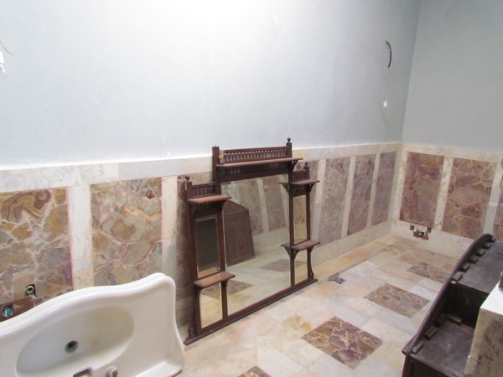
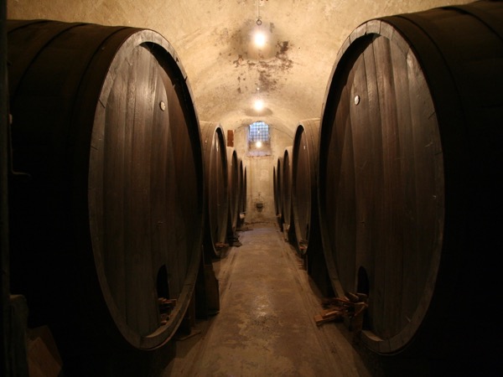



















description
Ancient villa and historic residence with exclusive park on the green hills of Chianti a few kilometers from Florence, restored and modernized, excellent for accommodation activities.
Villa of 2700 square meters over 5 hectares park The Villa Lara is located in a small hamlet a few kilometers from San Casciano Val di Pesa (FI), on the green Chianti hills and was for centuries the residence of Counts, Duchesses and noble Florentine families. Typical patrician Villa of the Tuscan countryside was built in the sixteenth century in fact by the rich families who preferred to spend their holidays in the cool green hills around Florence in the hottest summer periods and then move from the city. In the eighteenth century the sixteenth-century part of the Villa was enlarged and restructured according to the dictates of the most recent era. The main façade that rises above the garden in front of the house, however, preserves a refined and sumptuous Roman style of baroque style. Towards the downstream gardens, on the other hand, there is an imposing complex of volumes with barrel-vaulted windows and large doors.
The whole villa is on three floors plus the monumental cellars in the basement. The entire surface is spread over a total of 2700 square meters. The entire complex is surrounded by 5 hectares of land partly used as a park with beautiful Italian gardens and partly as arable land and olive grove. Next to the main villa there is another two-storey building with a large panoramic terrace, a former 150 square meter limonaia and the ancient Chapel of the late sixteenth century with an elegant central plan design, terracotta dome and frescoes. Since 2001 the Municipality of San Casciano has authorized and arranged restoration and architectural restoration as well as the arrangement of the entire park and gardens. Furthermore it has already authorized the construction of an inground pool, a tennis court and an exclusive helicopter landing area, in addition to the permission to transform the structure into a historic residence and host a receptive activity. In this sense, the entire building can accommodate up to 30 rooms.
The completely restored main villa has magnificent frescoes in the noble floor that can be traced back to the 18th century by Bolognese painters dating back to the first half of the 18th century. Each floor has the original marble, terracotta, stone and parquet floors, bathrooms with original marble tiles, doors and windows made by local artisans and blacksmiths in cypress and wrought iron. The restoration has certainly maintained and emphasized the ancient splendor of the villa respecting its ancient splendor and historicity, enriching it with modern details such as the provision of air conditioning, internal lift and fire alarm, telephone line with Wi-Fi Internet , satellite connections for TV.