ROSENNANO
Phone Number: +39 0556815230 - Email: info@tuscanfeelingresrl.com
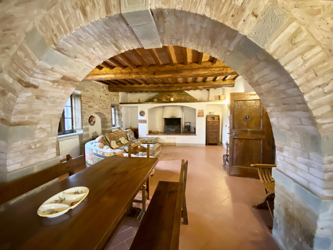
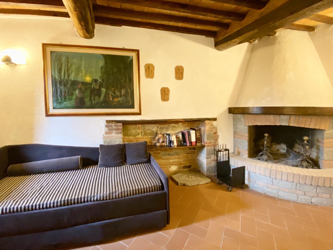
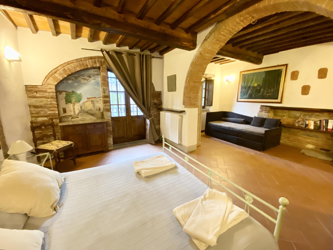
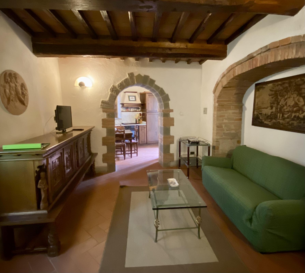
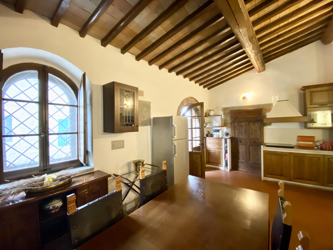
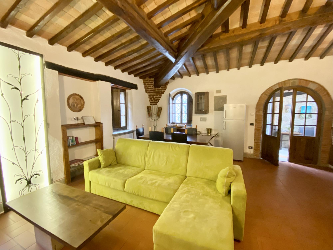
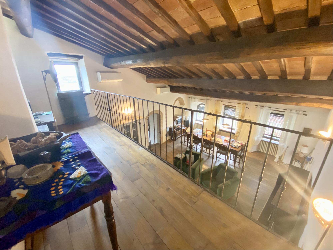
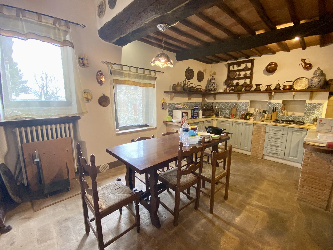
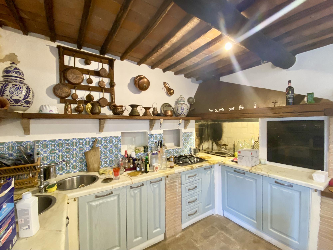
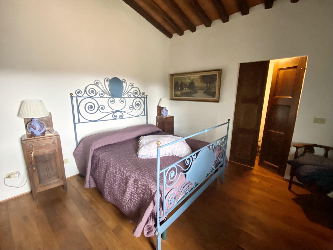
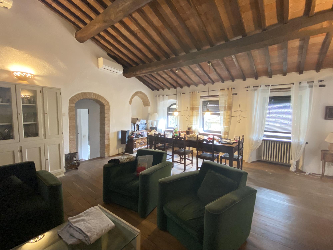
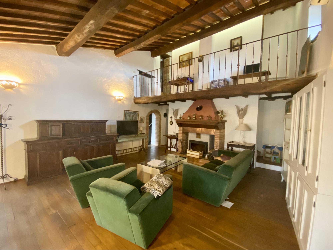
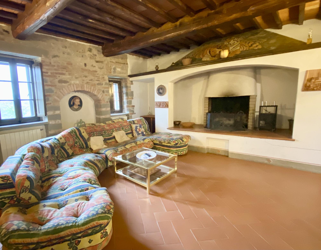
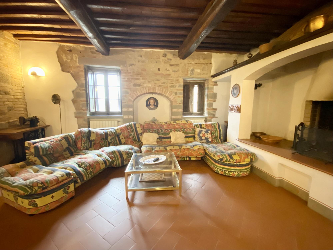
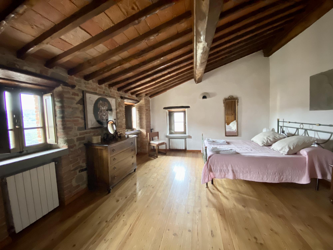
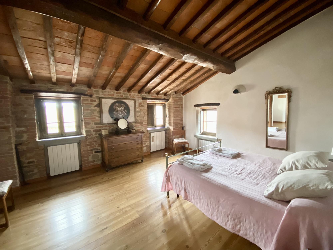
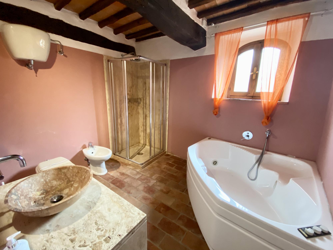
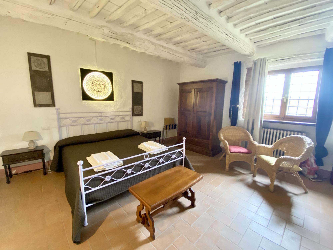
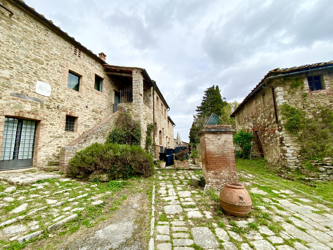
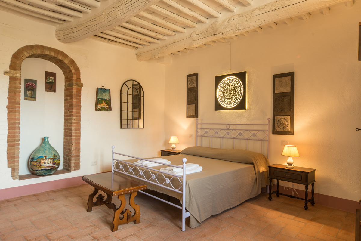
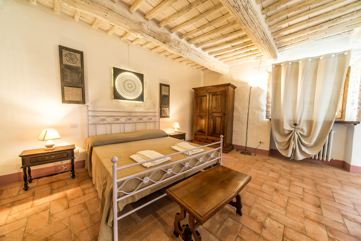
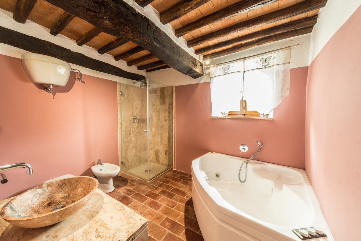
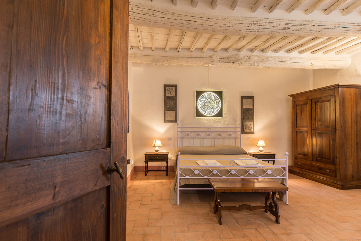
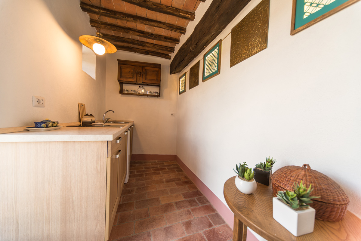
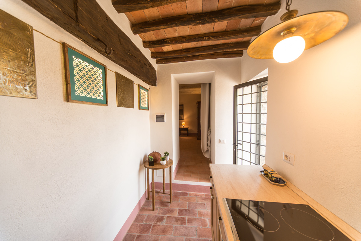
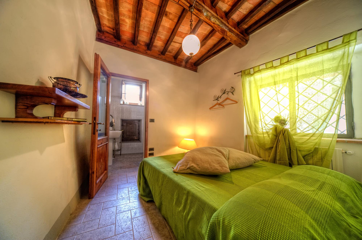
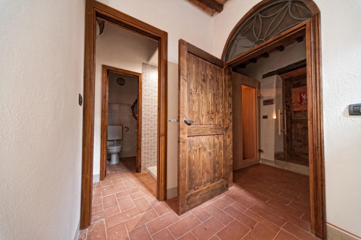
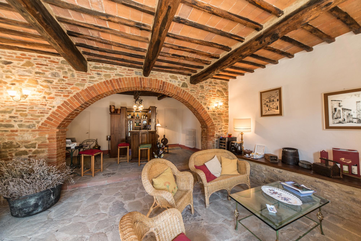
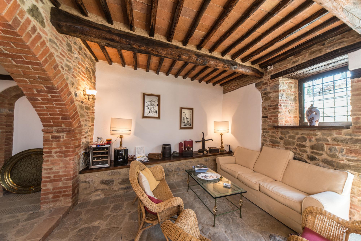
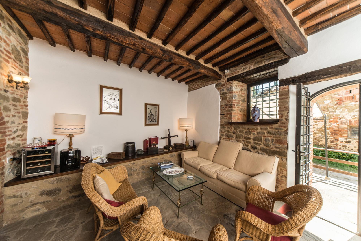
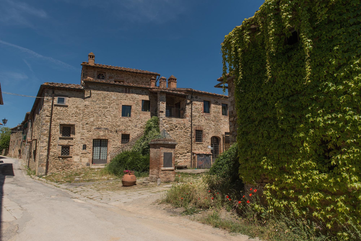
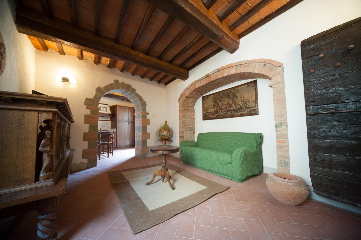
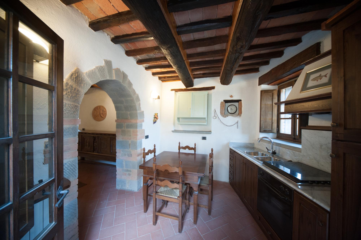
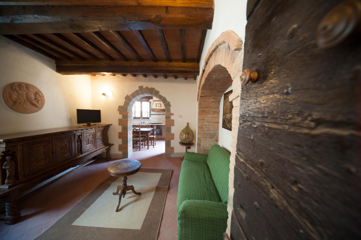
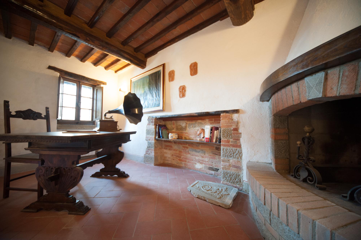
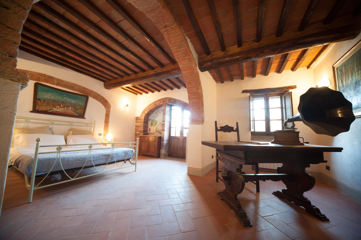
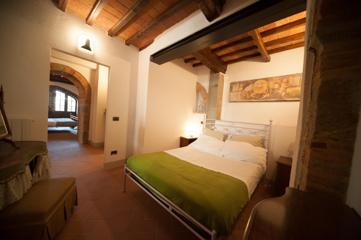
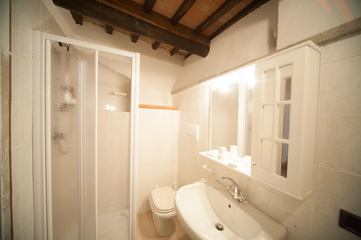
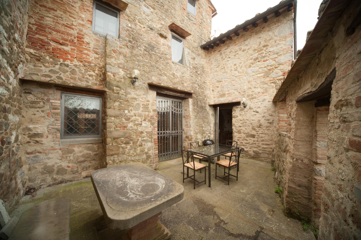
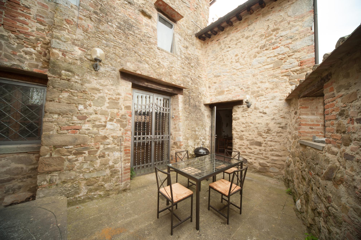
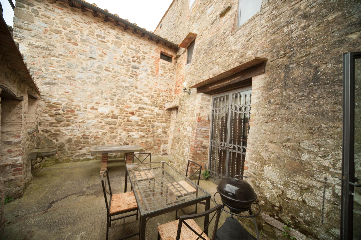









































description
ROSENNANO is a small medieval village in the province of Siena, in the center of the quarter between Siena, Rapolano Terme, Arezzo and Montevarchi, in a dominant position 600 meters above sea level with breathtaking views over the southern Chianti valleys, surrounded by chestnut woods and oaks, vineyards and olive groves. An enchanted place in the heart of Tuscany.
We are welcomed by the typical rustic Tuscan style that conveys a sense of welcome and makes us feel at home. The entire property has been entirely recovered thanks to a skilful and refined restoration during which an attempt has been made to maintain the ancient structure, recovering the original materials and respecting the original style.
The entire complex, conceived as a luxury accommodation facility, represents an investment with enormous potential considering the beauty of the location and its strategic position, close to all the main attractions of Tuscany.
In this enchanting place we offer for sale a finely and recently restored farmhouse of about 600 square meters, an Art Nouveau villa of 800 square meters to be restored, for which the renovation with 110% bonus is in the approval phase, agricultural outbuildings, land and a park about one hectare.
The farmhouse is divided into six apartments ranging from 150 m2 to 70 m2.
The first apartment, on three levels, welcomes us with a large billiard room, from which we access a spacious laundry area.
Upstairs there is a large living room of about 50 square meters with fireplace, partly mezzanine and a large eat-in kitchen with utility room; the sleeping area consists of a double bedroom and a twin bedroom.
There are two bathrooms, both with windows, one with a whirlpool tub, the other with a shower.
Going up another flight of stairs, we find a large study that could be used as a further double bedroom with an outlet onto a terrace. From the study we access the mezzanine space that overlooks the living room.
The 150 m2 main apartment is spread over two floors with a magnificent view of the surrounding landscape. The fireplace and the solid wood furniture give the whole room an antique flavour, while at the same time maintaining all the comforts of a modern home.
It consists of a large living room, a spacious kitchen and two double bedrooms, each with its own private bathroom.
Adjacent is a fitness/relaxation area with sauna.
Continuing the visit of the farmhouse, we come across a 55 m2 apartment with a suggestive neo-Gothic style that makes it absolutely unique. It consists of a large living room with kitchenette and dining area, all in an open space, a double bedroom, a single bedroom. There is also a loggia from which you can enjoy a pleasant view of Rosennano.
What was once a wine cellar has become, thanks to a refined restoration, a welcoming 70 m2 apartment with terracotta floors, exposed beams, large arches with red brick details and exposed brick walls that highlight the characteristics typical of the rustic Tuscan style. The large kitchen gives access to a spacious internal courtyard, a perfect place to spend the days in total relaxation in the fresh air and enjoying a barbecue under a starry sky.
There is a double bedroom with fireplace, a single bedroom and a bathroom.
The old stables have become another comfortable 70m2 apartment comprising a spacious kitchen with stone fireplace, a double bedroom, a single bedroom and two bathrooms.
Our tour concludes with a visit to another suggestive corner of the farmhouse which houses a charming apartment characterized by a remarkable brightness, thanks to the terracotta floors and exposed beams in light shades. It consists of a kitchenette, a double bedroom and a spacious bathroom with window and a Jacuzzi.
In addition to the farmhouse, a Liberty-style villa on three levels of about 800 square meters is also being offered for sale, totally in need of renovation, for which the complete renovation was requested and granted with the 110% earthquake bonus.
The necessary funds are expected to be disbursed shortly to start the works.
The project for the distribution of the internal spaces involves the construction of ten bedrooms and ten bathrooms, a restaurant and a series of spaces used for storage. The project also provides for the connection of the various levels by lift.
Also included in the sale are two agricultural outbuildings of 60 and 80 m2, one of which could be used to build an indoor swimming pool and land for a total area of one hectare, part of which could be used to create a parking area